Take a peek inside!
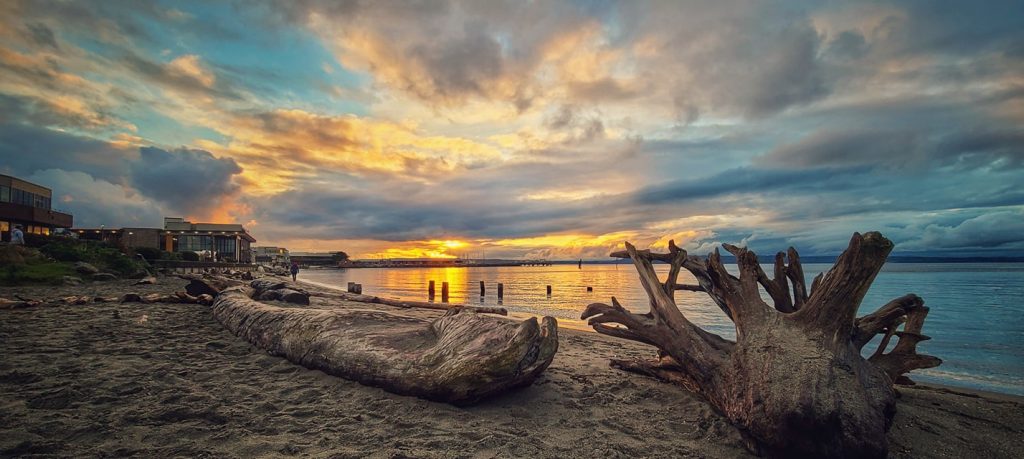
Removed Toxic Pilings, Restore Beach Habitat, “Cove” Absorbs Wave Energy in Storms, Enables High Tide Beach Walks, Increases Accessibility to Beaches, Kayak and Paddle Board Launching, Integrated Shoreline Walkway, Input from Tribes, ADA Accessible Ramp
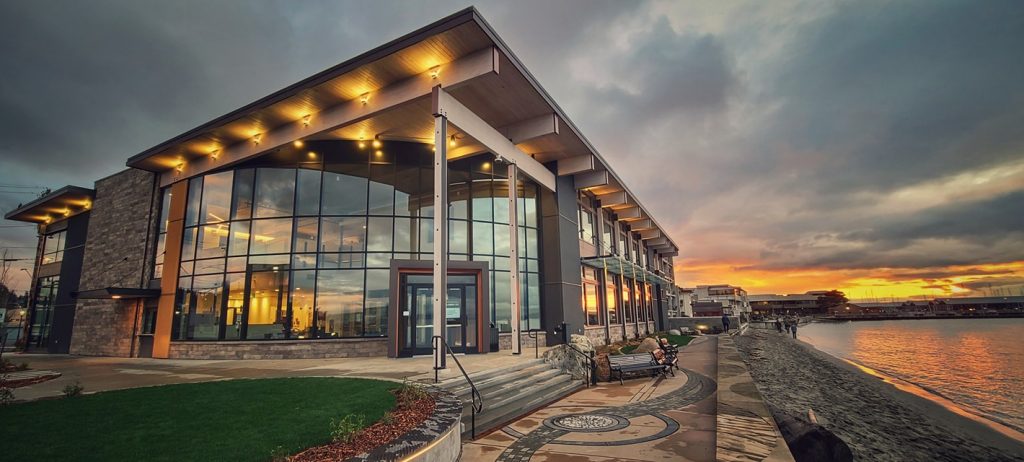
Green Construction (LEED Gold), Takes Full Advantage of Views, Multi-purpose Flexible Rooms & spaces, Column-Free Dividable Banquet Room, Four Health Clinic Rooms on 2nd Floor, Good Dance & Exercise Floors, Pile-supported Building Foundation, Superb Audio / Visual Capabilities
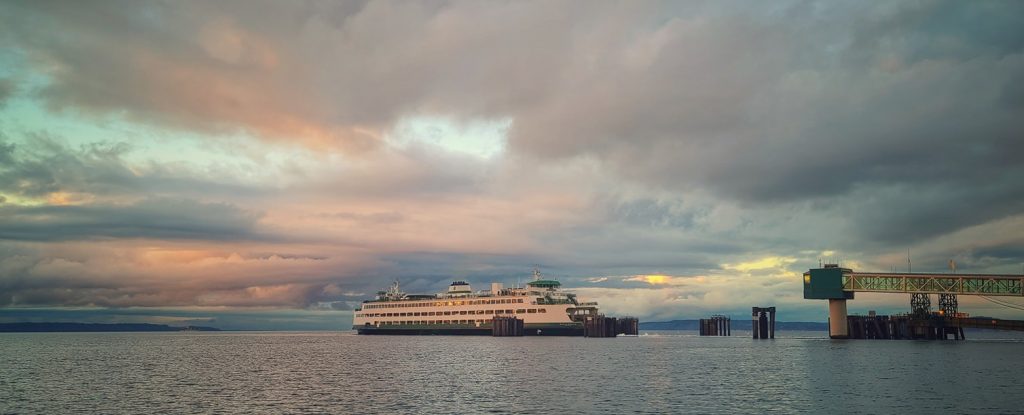
Removed Toxic Pilings, Treats Stormwater Runoff into Sound, Beach & Habitat, Restoration Accommodates Sea-Level Rise, Captures Rainwater for Many Uses, Geothermal Heating System, Exceeds Present Seismic Standards, Environmental Education & Programs
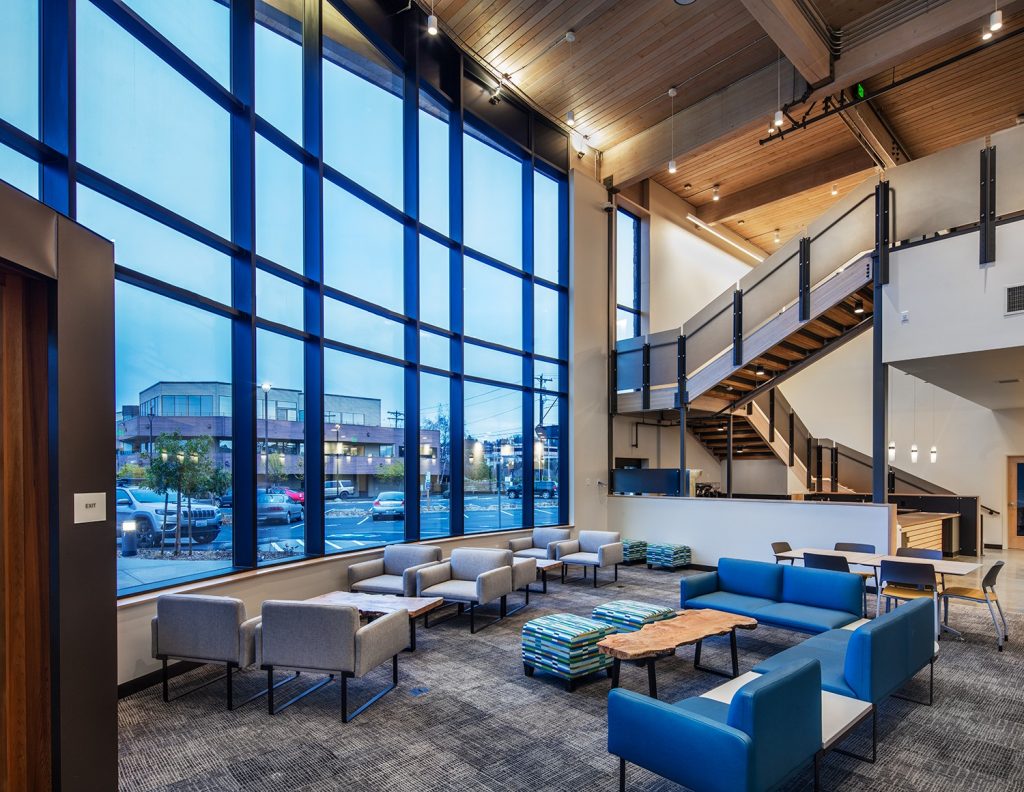
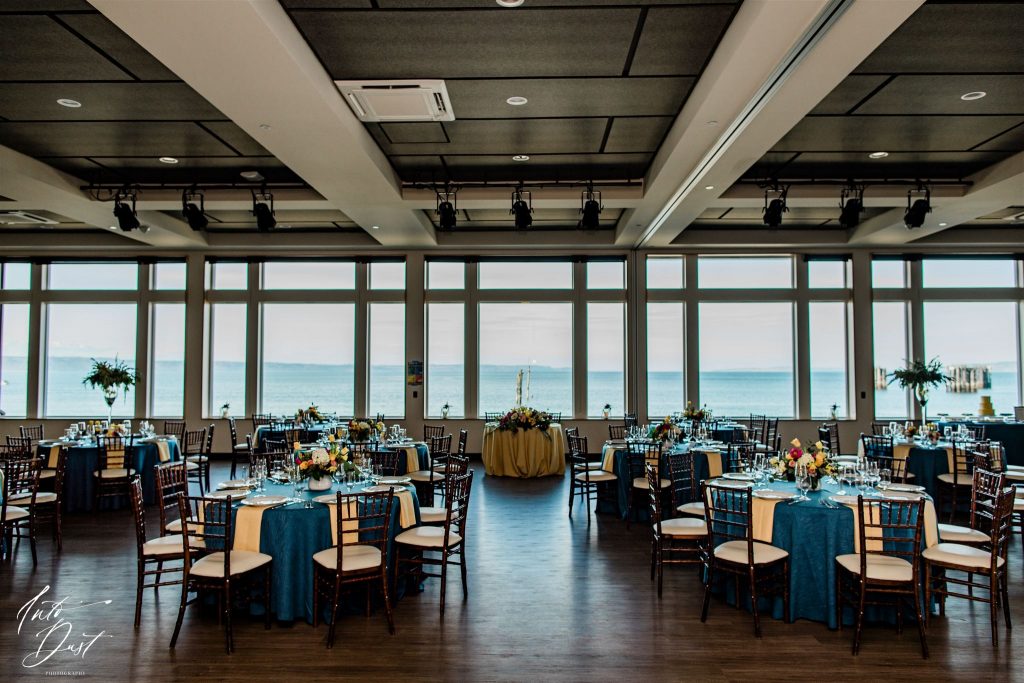
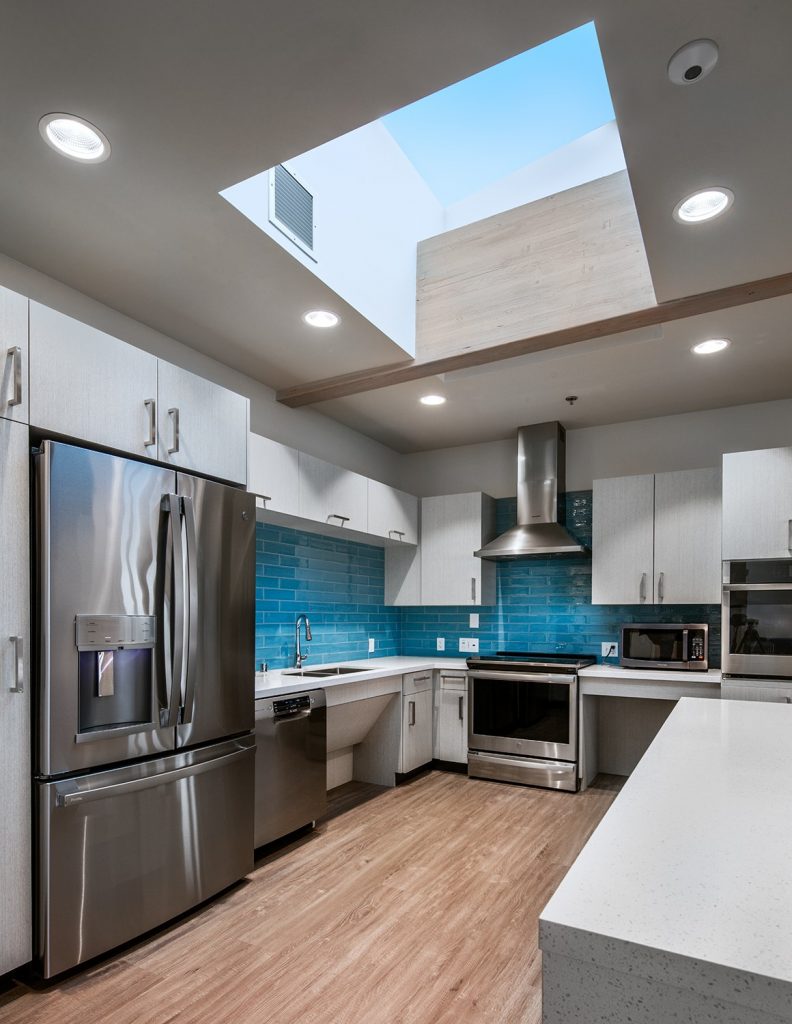
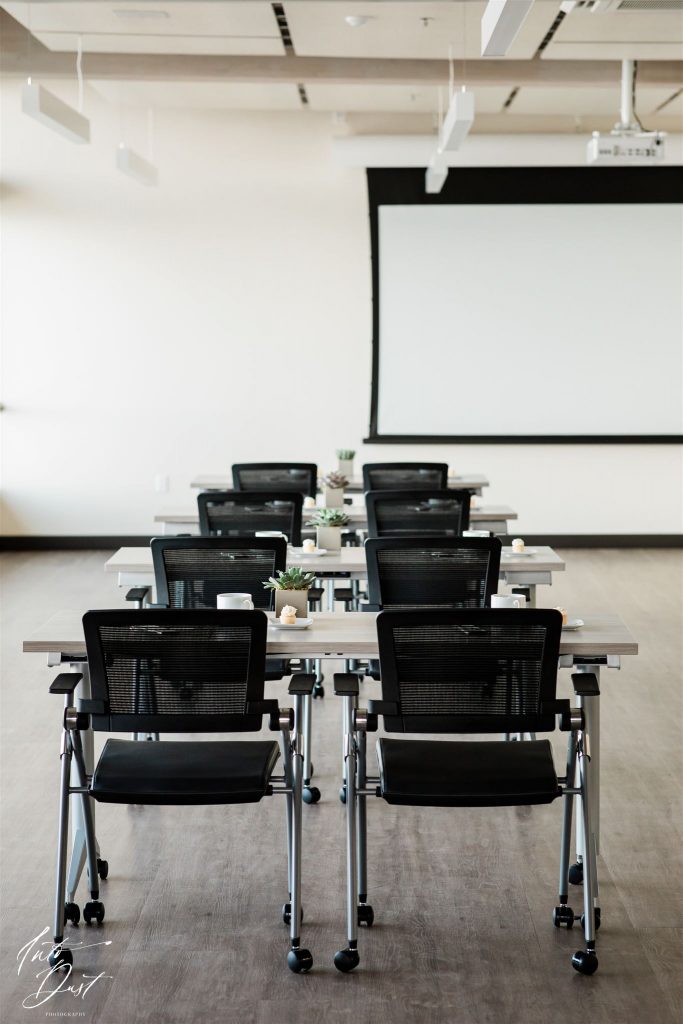
Donate online or by mailing a check made payable to: Edmonds Senior Center PO Box 717 Edmonds, WA 98020
When you walk through the main entrance to the new Edmonds Waterfront Center you will enter the Community Lounge flooded with natural light from the floor to ceiling windows towering nearly 30 feet high. The Community Lounge is oriented to take full advantage of the breathtaking views of the ferry, the Puget Sound and the Olympic mountains. Here you will find modern, comfortable seating where you can sit and visit with a friend or just read a book. The coffee kiosk on the north end of the Community Lounge also has an outdoor service window so people enjoying the shoreside walkway can stop for hot chocolate and coffee before continuing their walk. An architectural open staircase will take you up to the second floor. An ADA elevator is also available. The Northwest architecture features wood, glass and stone. The digital signage on the flat screen above the reception desk will inform you about the range of activities and events going on in the building that day. The Community Lounge is equipped with AV and will be available to be rented for receptions and small events.
The heart and soul of the new Center is the 3,800 square foot banquet and meeting hall on the main floor. With the western exposure, the room enjoys unparalleled water and mountain views with passing Washington State Ferries. The amenities include: a commercial kitchen, green room, banquet seating for 220 guests, large screen & projector and portable stage with theater lighting and sound. The space will be used daily for meals and programming. In the evenings we will host concerts, dances, fundraising events, Town Hall meetings and other community gatherings. It will also likely fast become the area’s top venue for weddings.
The modern commercial kitchen is designed both for our daily meal program as well as a catered sit-down dinner for 220 guests. Two entrances into the banquet room provide for efficient flow of servers and volunteers. Direct access is available from the parking lot to accommodate deliveries and caterers.
Located on the second floor immediately above the Banquet room and looking out onto Puget Sound, are 4 multi-purpose rooms that will be used for classes, lectures and meetings. The two rooms on the south end of the building are divided by an operable wall for a total space of 1,724 square feet. The southern most room also features a warming kitchen and large deck.